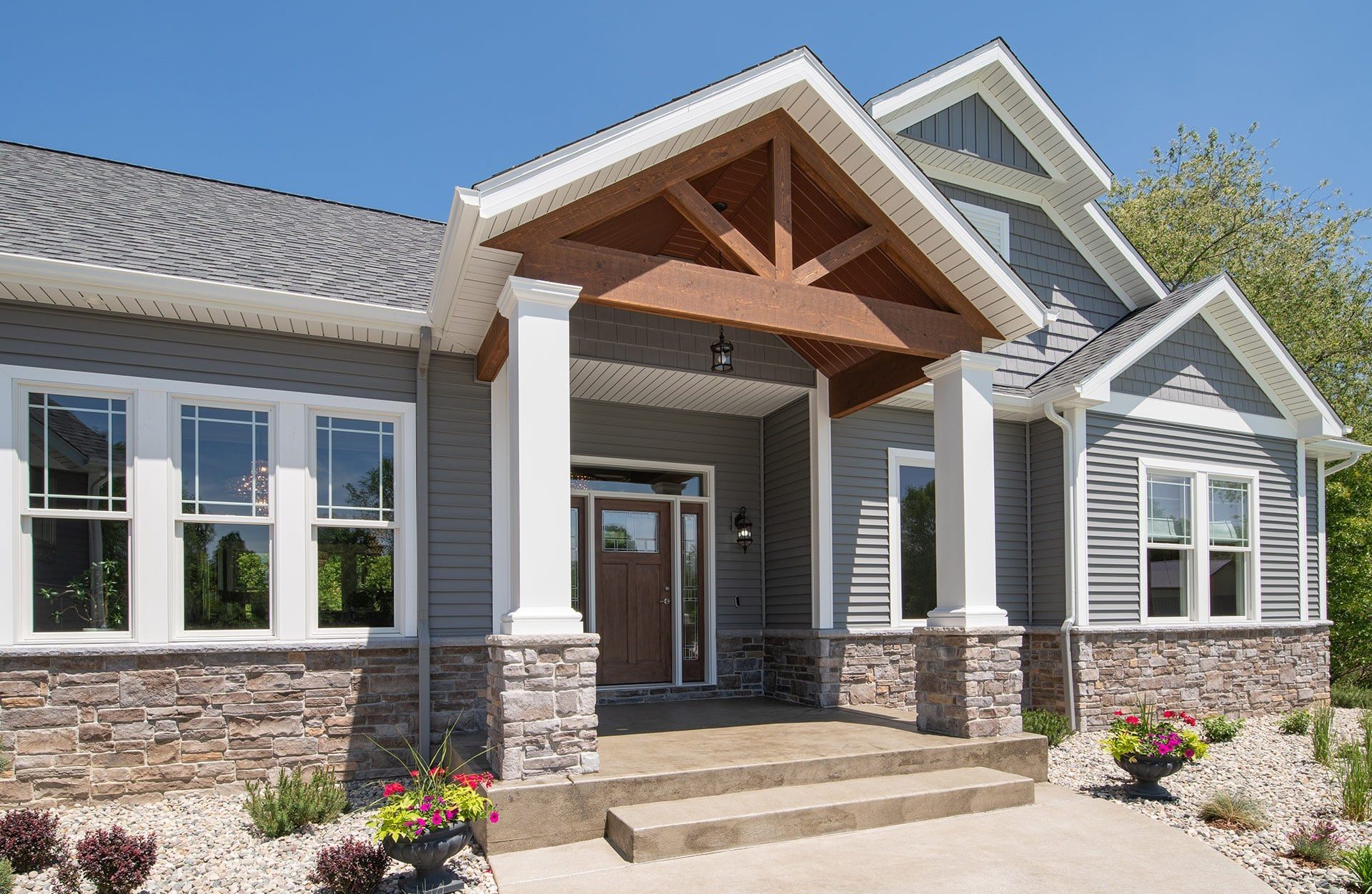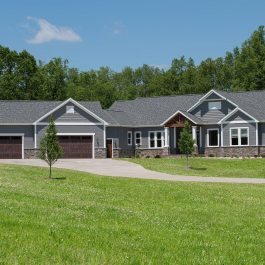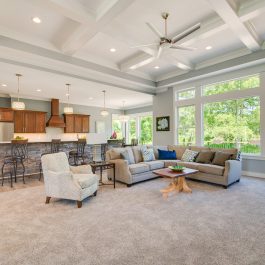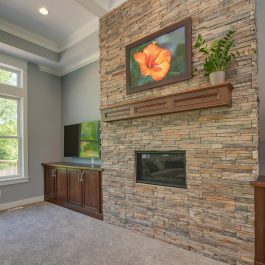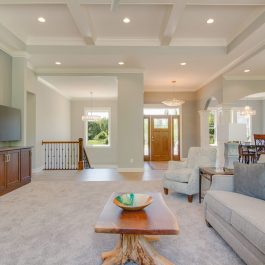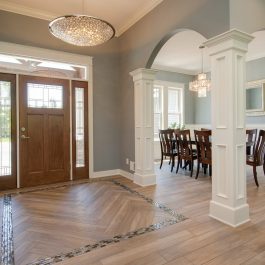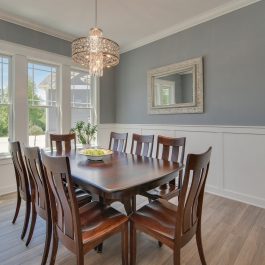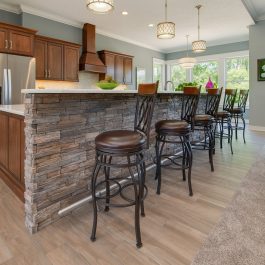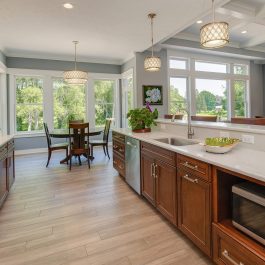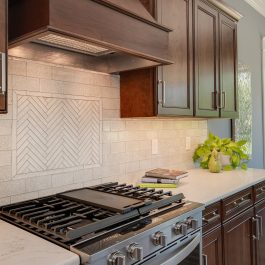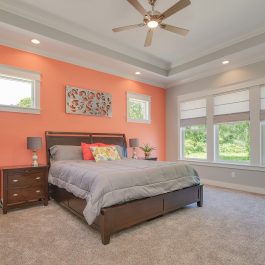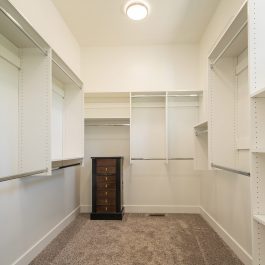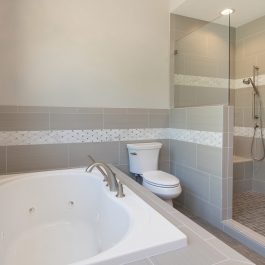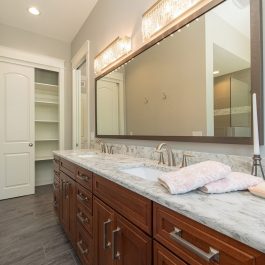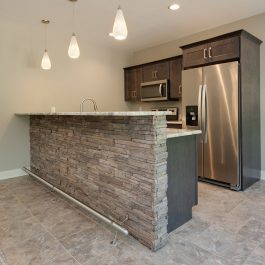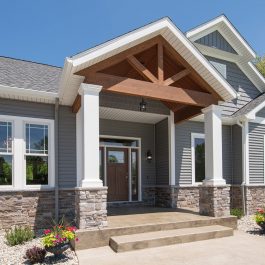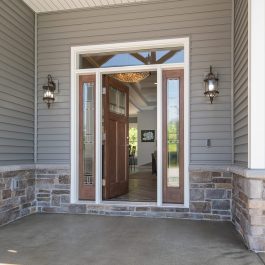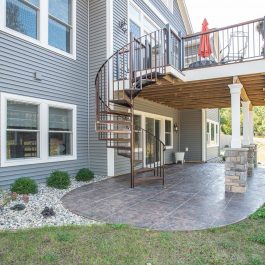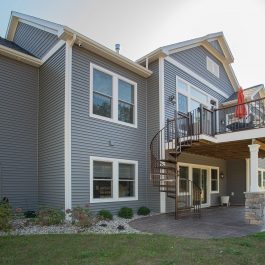South Westnedge
This 4000 square foot ranch home with a finished walkout basement was designed and constructed by Jim Roberts Construction with Eric Magnuson leading the project as the foreman. The finished basement features its own kitchen, making it perfect as a possible separate living space. Both the main kitchen and the basement kitchen feature a long island with a raised bar stop and bar steps. From the first floor deck on the back of the house, there is a spiral staircase leading down to a patio with stamped concrete. If you like the looks of this home and would like to design one with similar features for your custom home construction, call Magnuson Build & Design for more information about how to get started.
