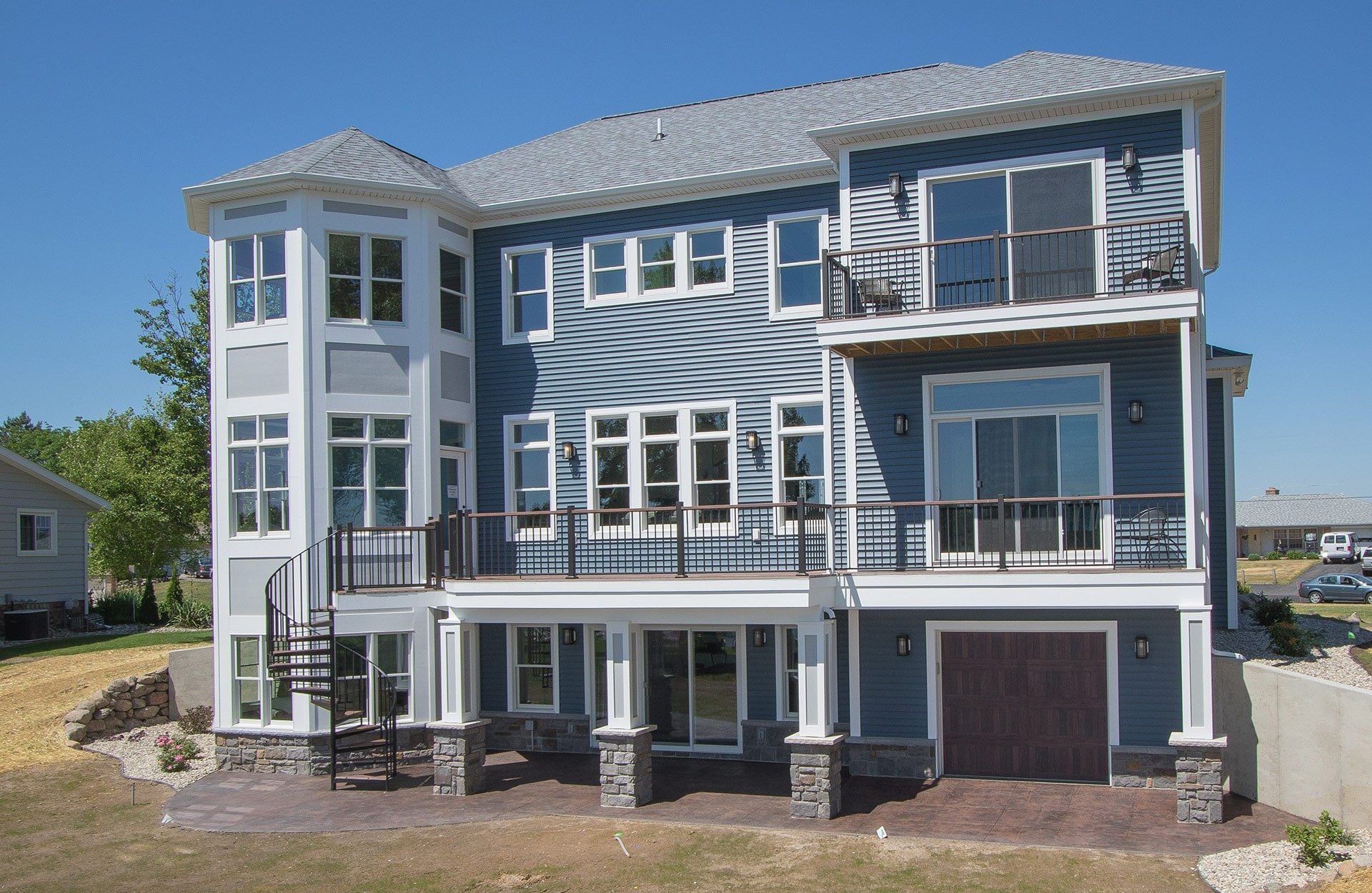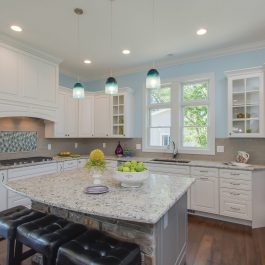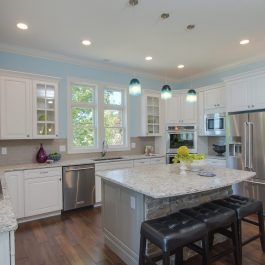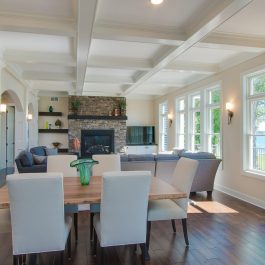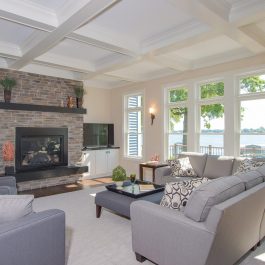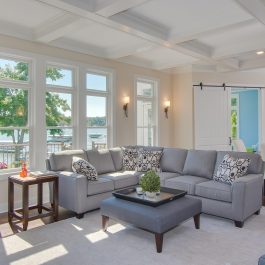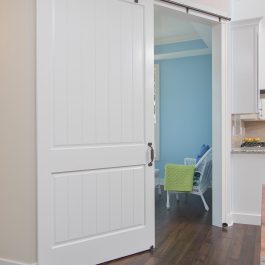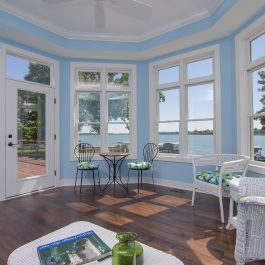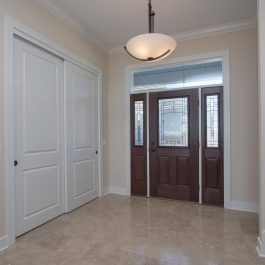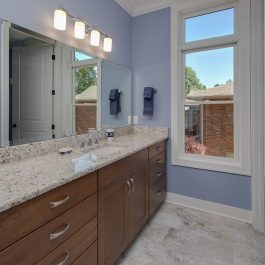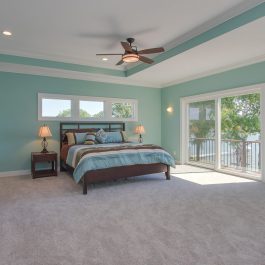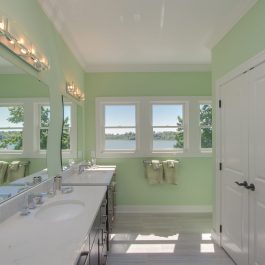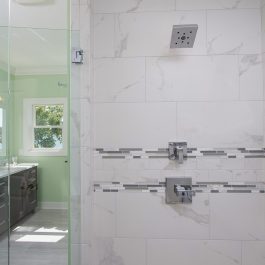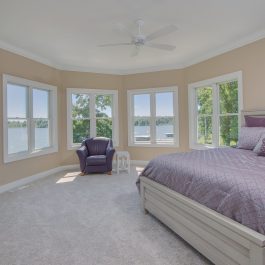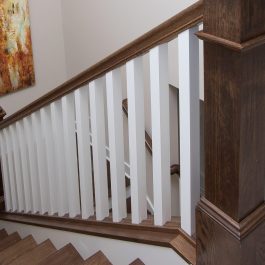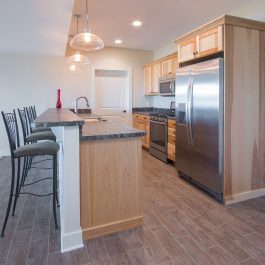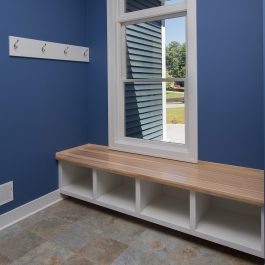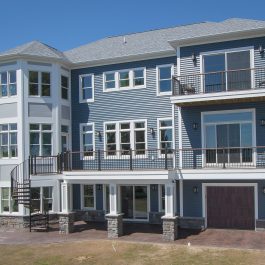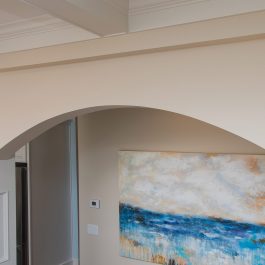Highview Shores
This 5000 square foot, two story lake house with a finished walkout basement was constructed by Jim Roberts Construction under the supervision of Eric Magnuson as the project foreman. The home features 10 foot high coffered ceilings, a spacious kitchen, and a fireplace in the living room which looks out over the lake. You will also notice walkout decks on the second floor and the first floor, with a spiral staircase leading from the first story deck to the patio off the walkout basement. There is even a boat garage with a door for winter storage. The basement also features a second kitchen, making it perfect for hosting parties or as a possible separate living space. If you are interested in designing a similar home for your custom home construction project, please call Magnuson Build & Design to let us know what sort of project you have in mind.
