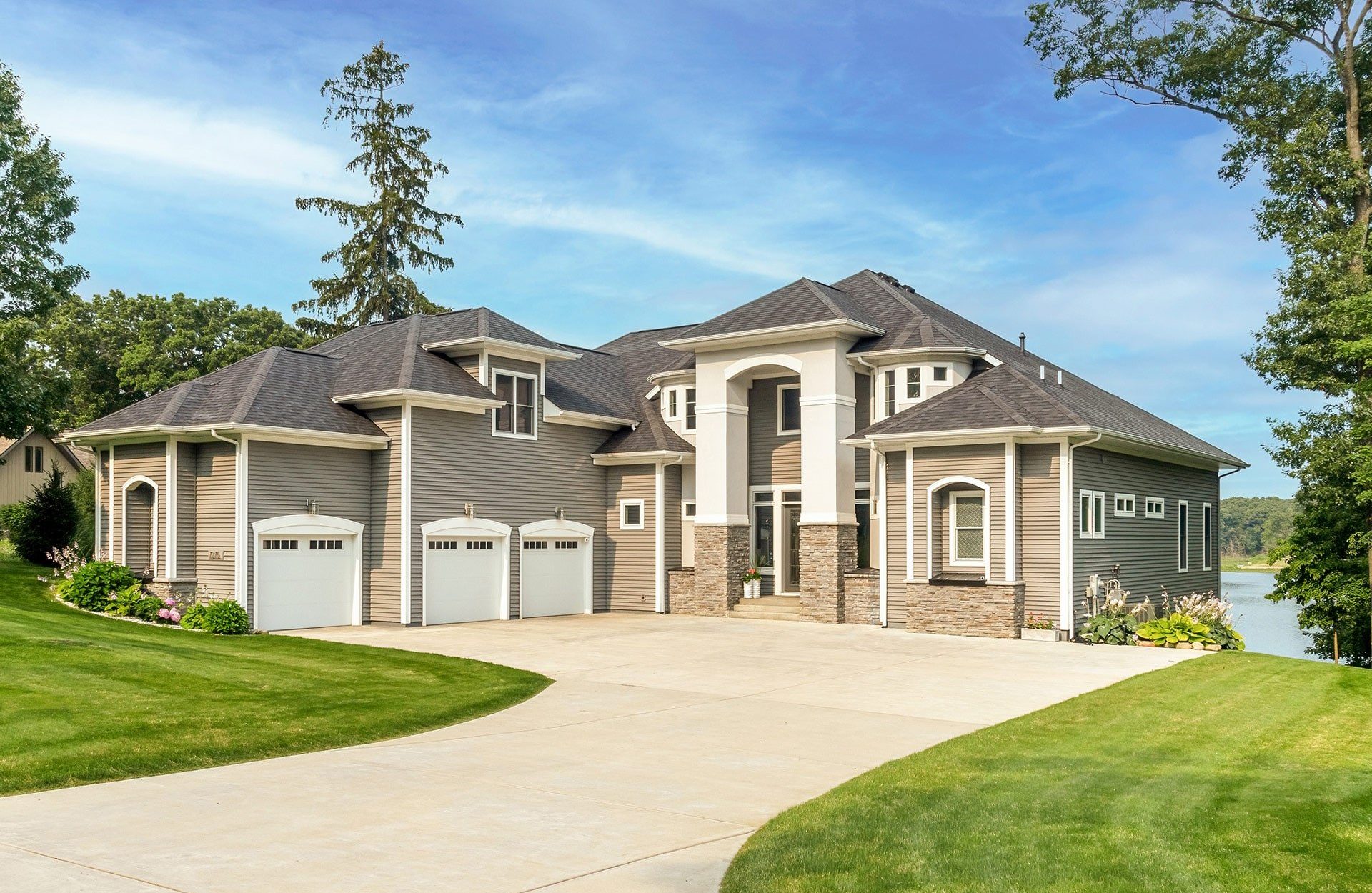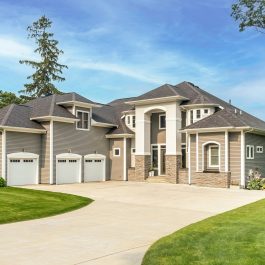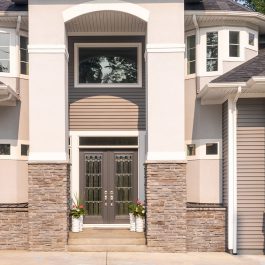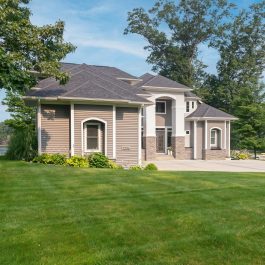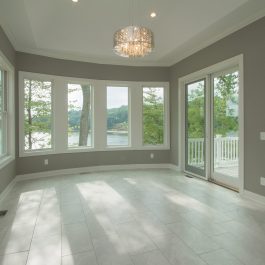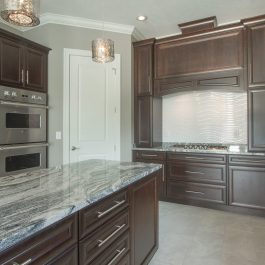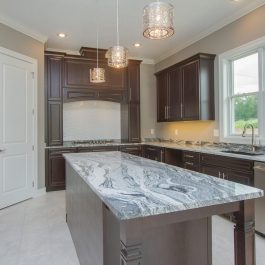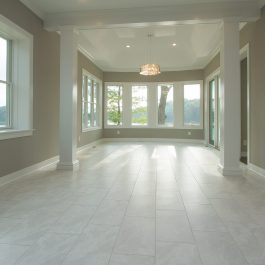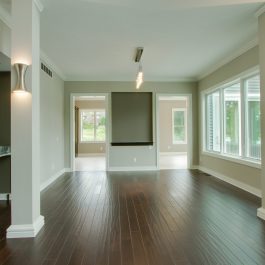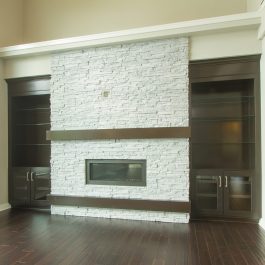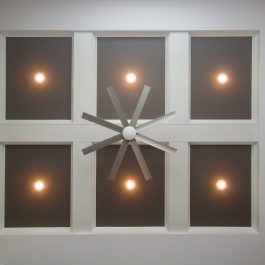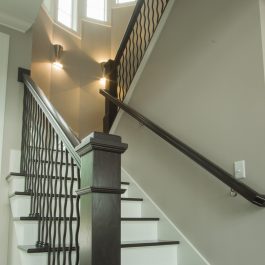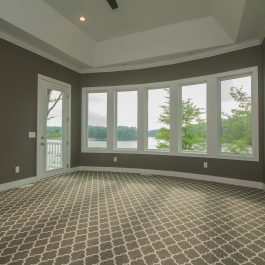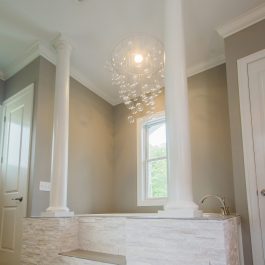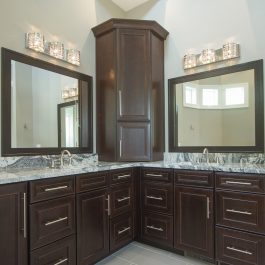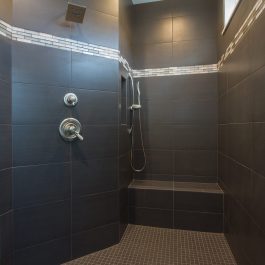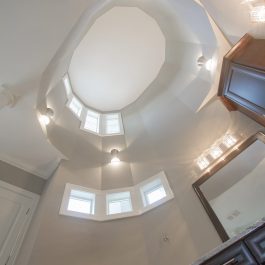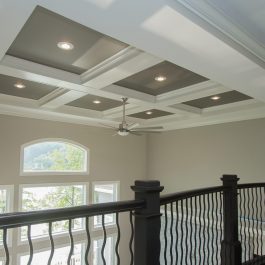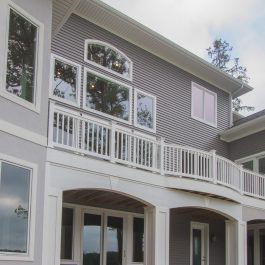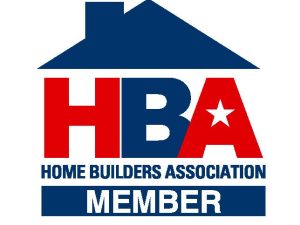Bentwood Shores #6
This 5000 square foot lake home was designed and built by Jim Roberts Construction with Eric Magnuson overseeing the project as the foreman. This spacious two-story home features a finished walkout basement, with a balcony overlooking the open main living area and coffered ceilings. The master bathroom has a unique 30 foot tall tower that allows for natural light in above a two separate sinks. That large kitchen has an island that is perfect for preparing and serving large meals. You will also notice a nice fireplace and a small second story deck on the back of the home that overlooks the lake. This home even contains a specially-designed workout room. If you like the looks of this home and would like to work on designing and building a similar home, call Magnuson Build & Design to start discussing your project today.
