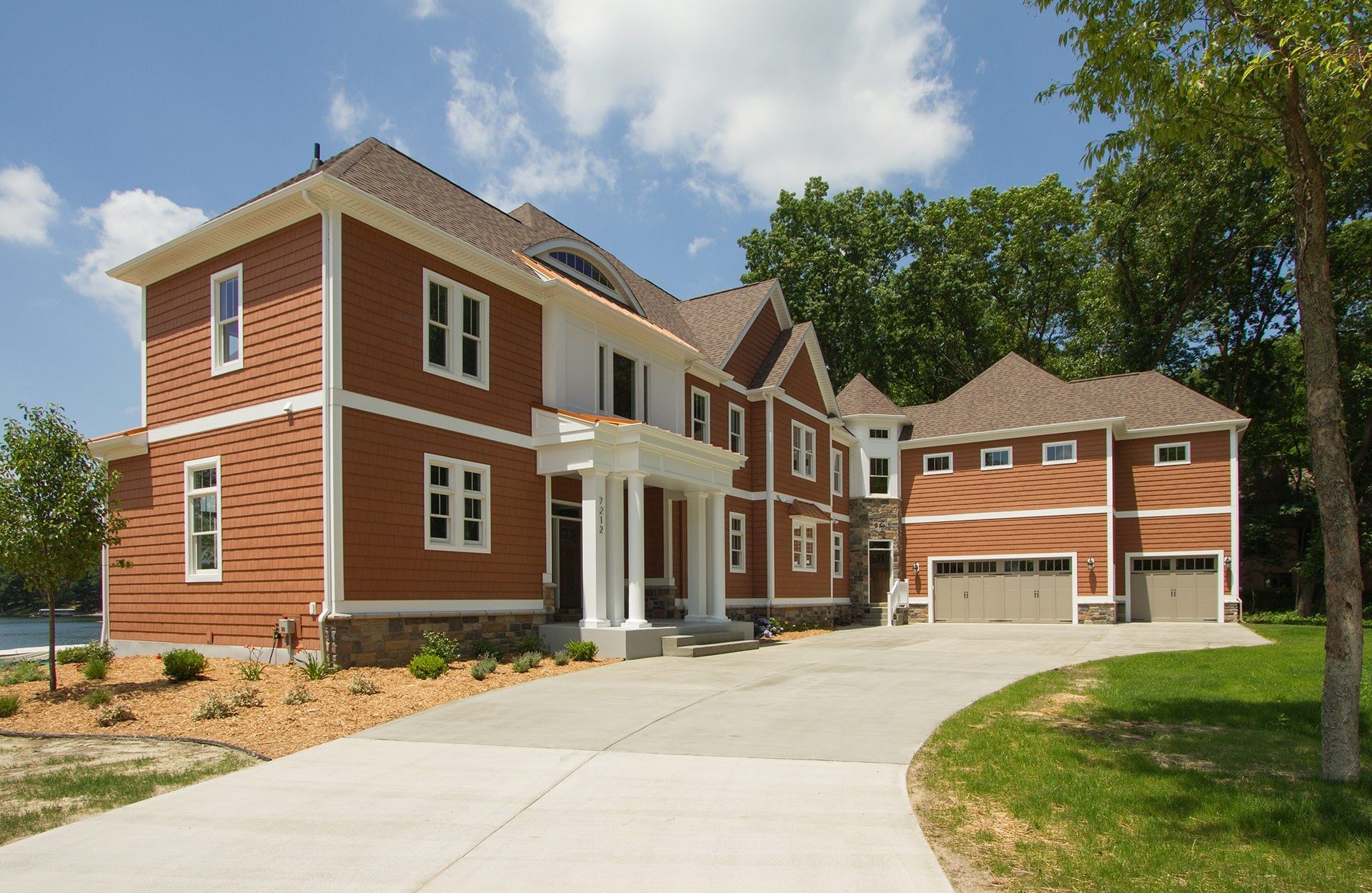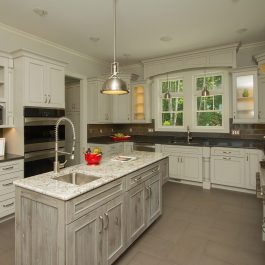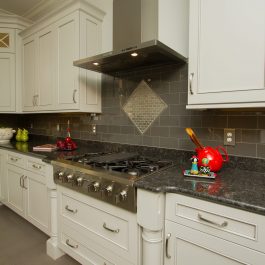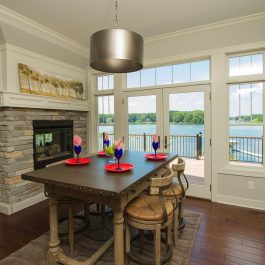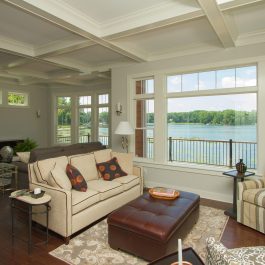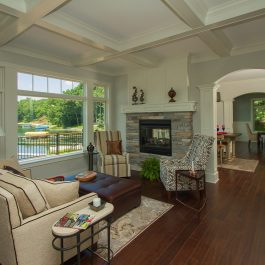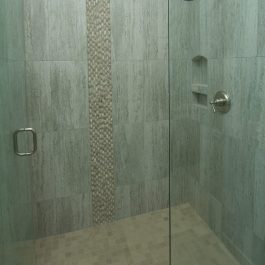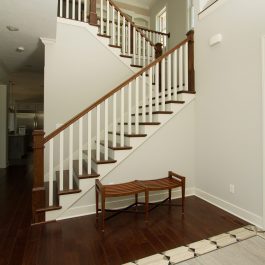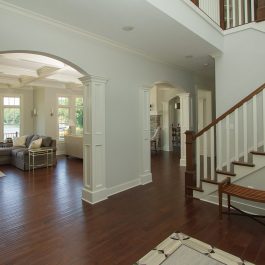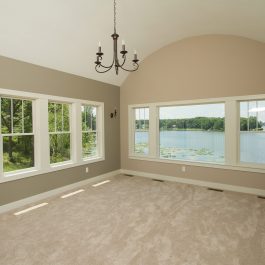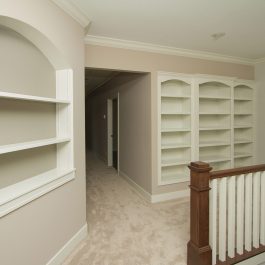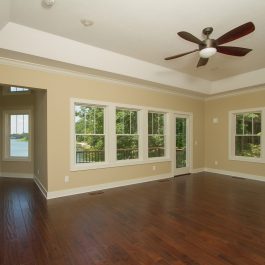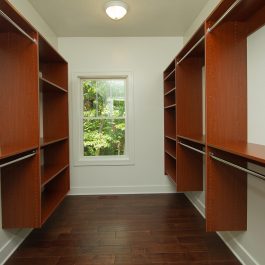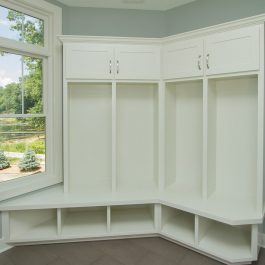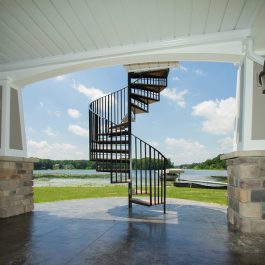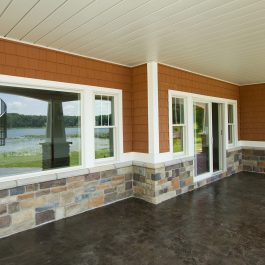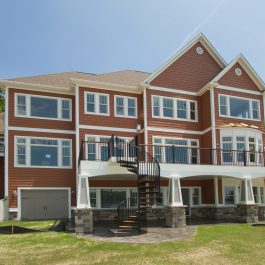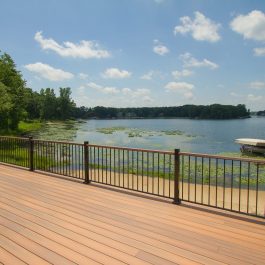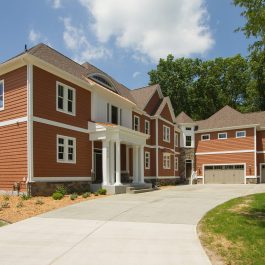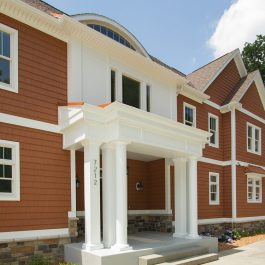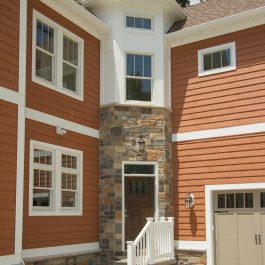Bentwood Shores #3
This is a 7000 square foot lakeside home that Jim Roberts Construction built with Eric Magnuson as the foreman of the project. It is a two-story home with a finished walkout basement. You will notice a high coffered ceiling in the main living area, which features a terrific view of the lake. The lake can also be seen from the dining area which has a fireplace and a door leading out to the deck. From the deck, an outdoor spiral staircase leads down to a patio with stamped concrete. You will also notice a large kitchen, complete with an island, and arched entryways throughout the home. For more information about how we can get started on building a similar custom lake home for you, please contact us and let us know about the project you have in mind.
